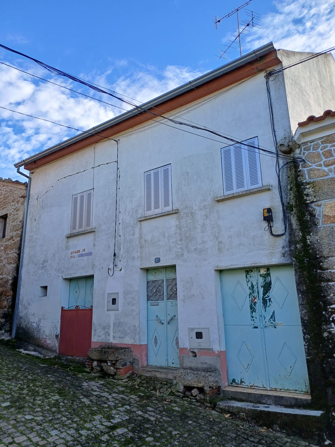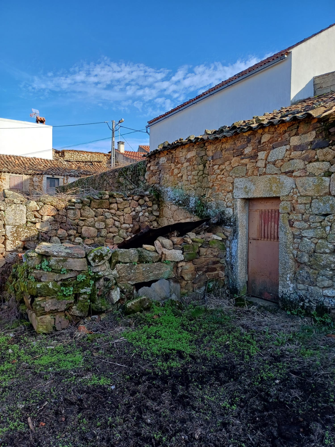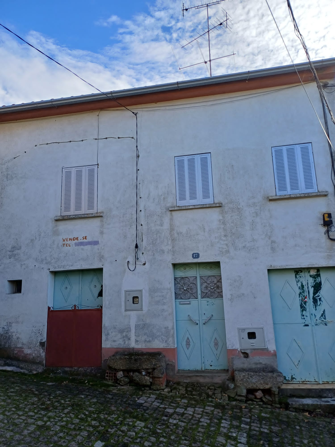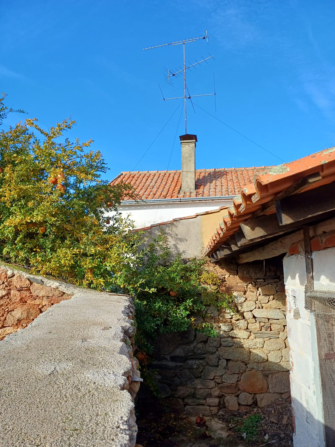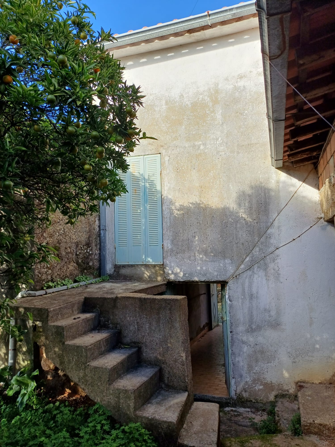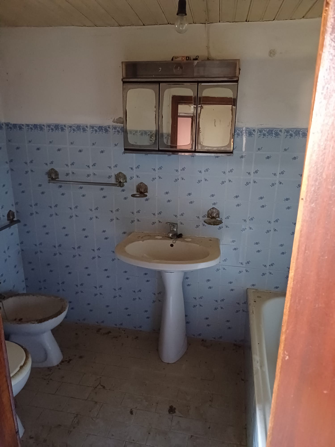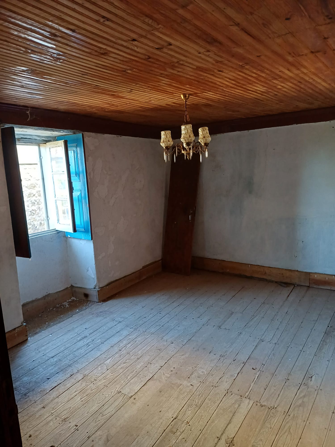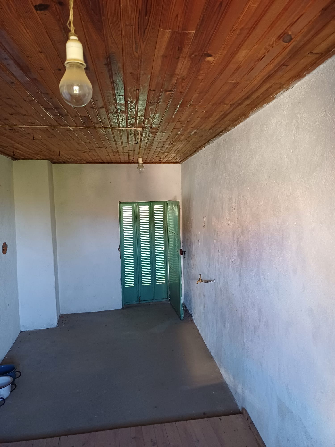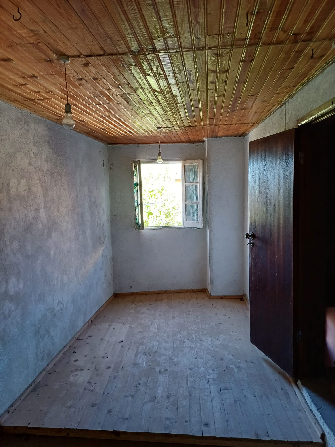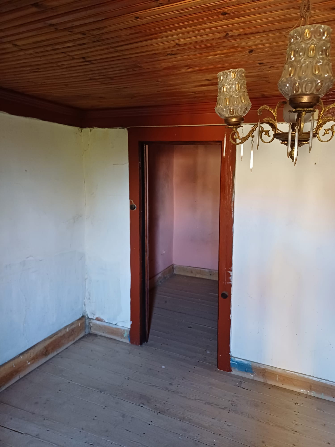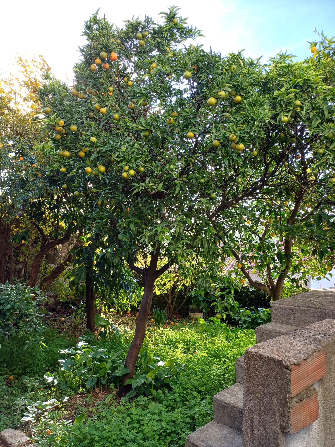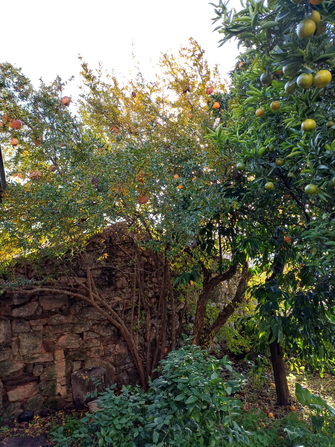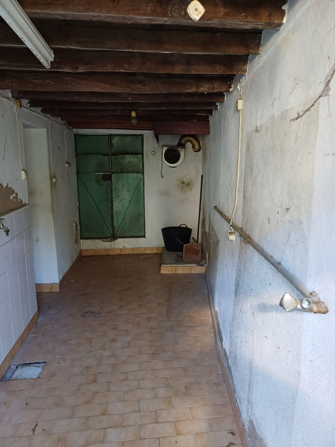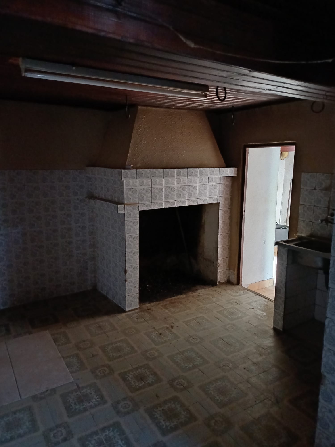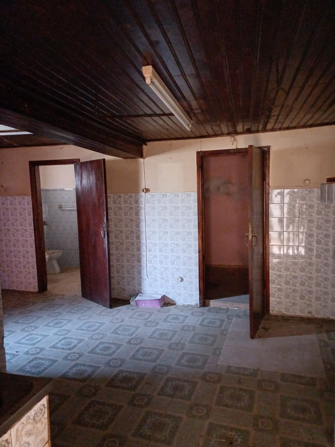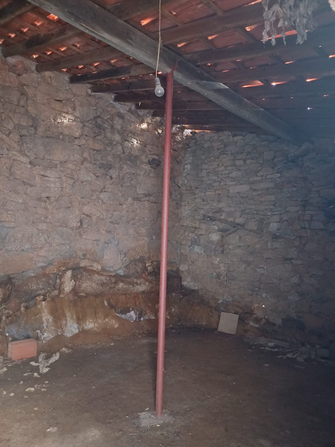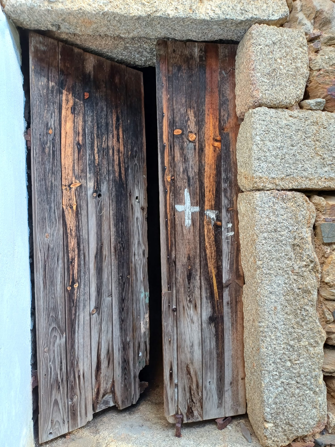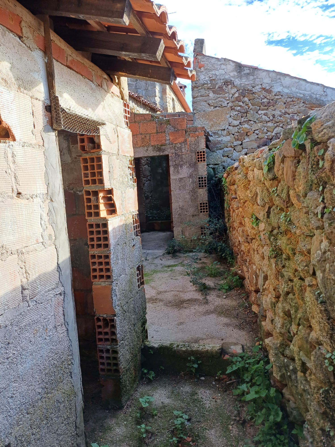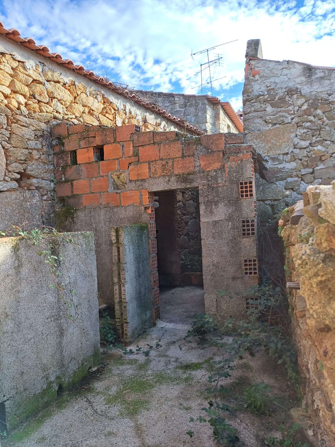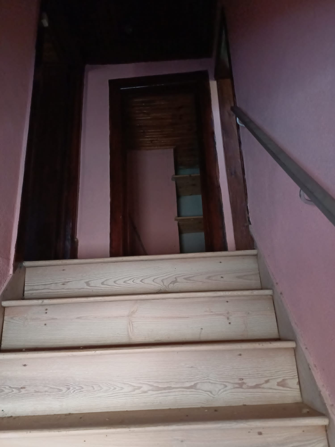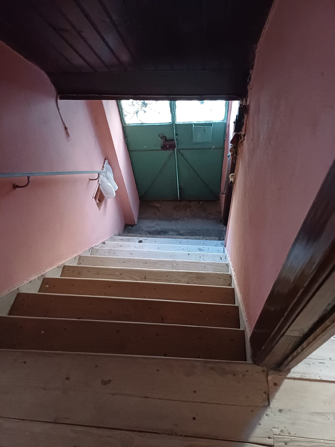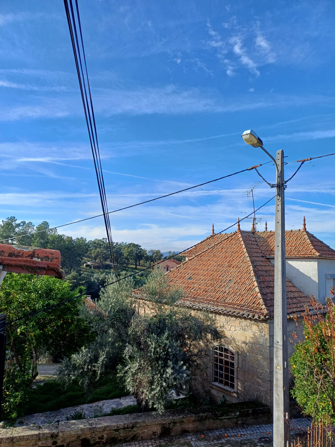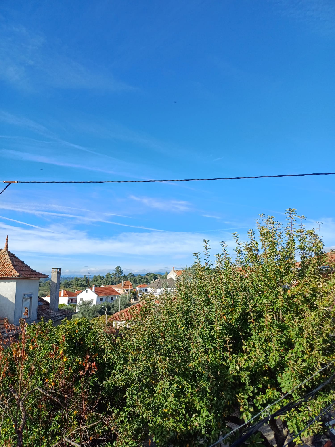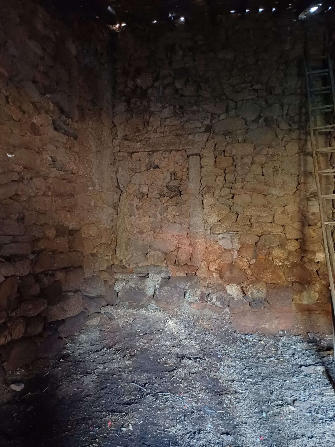The White House - Bemposta
Price: € 80,000
Call Victor on 967 373 516
Main House
The house is conventiently situated in a quiet part of the village near the tower and pelourinho. The front of the house is currently served by three doors which can be converted to two windows and a door. The right hand door opens onto a tiled room with drainage which would make an ideal galley kitchen.
This leads on to the main room, also with plumbing, and a large fireplace that would make an ideal lounge. Leading from this are an extra room (possibly dining room) and the bathroom.
From the main door and lounge are the stairs which lead to the first floor. Currently this has three rooms, one of which leads to outside stairs which take you down to the garden. There is a small storage room at the top of the stairs and then a main bedroom with two ante-rooms. These could re-imagined as either a bedroom with en-suite and a couple of storage rooms or they could be made into two bedroooms.
A further flight of stairs take you up to the attic which is the full size of the house. This could also be converted in two further bedrooms.
Garden
From the kitchen a door takes you to the back garden. This currently has a planted area with fruit trees such as orange and pomegranite.
There is also a large stone building which could be converted to a summer lounge or potentially further accommodation. Moving further into the garden there are additional outbuildings which could potentially be used in a number of different ways, such as outdoor kitchen, barbecue areas, log storage etc.
Store Room
A short distance from the house is an additional property included in the sale.
This is a large storage room presently (with electricity certificate) that could be renovated to provide a large storage area or possibly even additional accommodation.
The room has a very high ceiling which would provide a superb space for a mezzanine floor.
Outside the property is a small garden/drive for seating or possible a car parking space.
